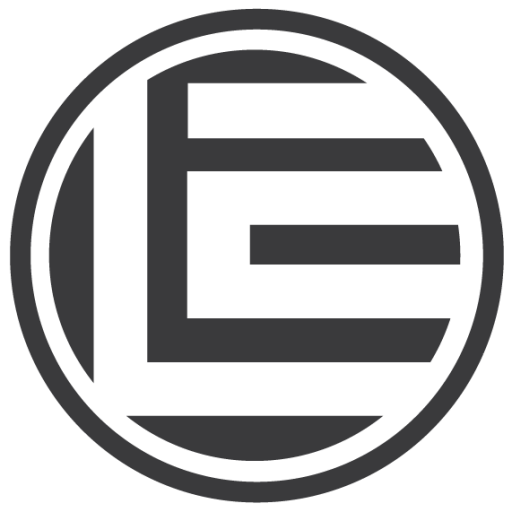Project: 2424 York Street
Architectural Rendering
My initial view of what 2424 would look like once construction was complete.
Highlights from the submitted logos
This was a rare instance where a first round concept met with universal approval.
Winner Winner Chicken Dinner
The green and yellow-gold color scheme was reflective of the time, the dawn of LEED / Green construction. Although I advocated against the "studios" add-on, I ultimately tried to create some element that would suggest a lens or spotlight, a nod to Fishtown's artistic community (our target audience).
Tri-Fold Brochure Exterior
8.75”x5.75”closed, 21.375" x5.75" open.
Tri-Fold Brochure Interior with pocket
4"x5.75" left overlap, 8.75”x2" interior pocket.
The yellow circle became a motif - seen above as bullet points and below as a visual way to unify key attributes such as "cOnnect and cOllaborate."
Floorpan Inserts
Knowing that some tenants would require special build-outs (such as Hahnemann University), we decided on a pocket-style brochure so floor plans could stay current with structural reconfigurations.
Letterhead, Envelope and Business Card
Two ultra mesh vinyl banners are seen here on the North and East facing corners in early days of construction. I'd recommended a more content-condensed banner with an easier-to-discern purpose (REGISTER ONLINE / GO TO WEBSITE). Clients often feel more is more, but less can help focus the eye.
Presentation Board
3x2 polypropylene print on gatorboard produced for the realtor, the lender and additional prospective investor pitch meetings.
Windmaster
The property management team used these to draw foot and street traffic. It was an adjunct to the large wall banners.
The building would require a visual direction system that could be easily updated by the property management team. After a good deal of research I went with Vista Signs. Their products feature plastic cover strips that slot easily, a pain-free way to place (and replace) printed tags. By the time renovation was complete we had the following pieces installed:
Multi-Panel Directory
63"x39" lobby directory noting every unit in the building.
Single Panel Directory
Each level featured these displays.
Door Sign
Each unit's door (tenant or otherwise) was adorned with a Vista single sign.
The Spirit News
Northern Liberties NKDC
2424 was a challenging project that demanded a lot of creative and organizational powers. I was fortunate to have a great Marketing Director, Dawn Secreto, by my side for much of the endeavor. While some of sigONE's efforts have since been revised (our original Wordpress build has undergone multiple theme changes) others will likely stand for some time to come.
Entrance Awning
When Fabricator Bill Curran installed his beautiful metalwork to the front of the building he not only placed the finishing touches on 2424's transformation, he made my logo a part of Philadelphia architecture.
